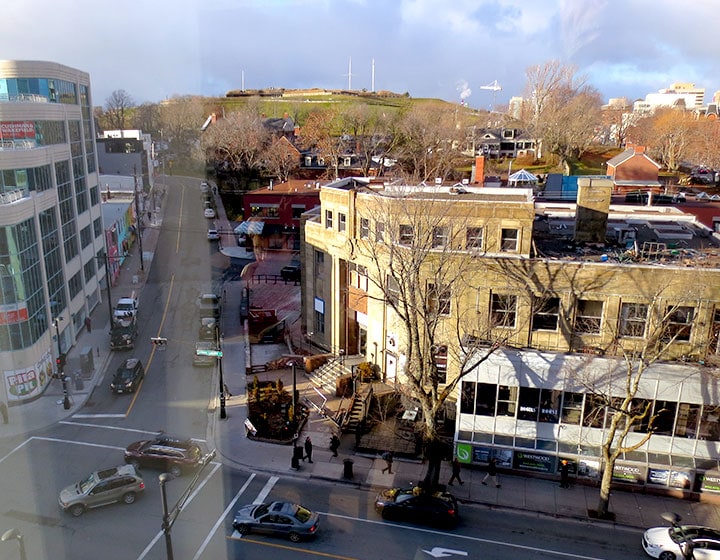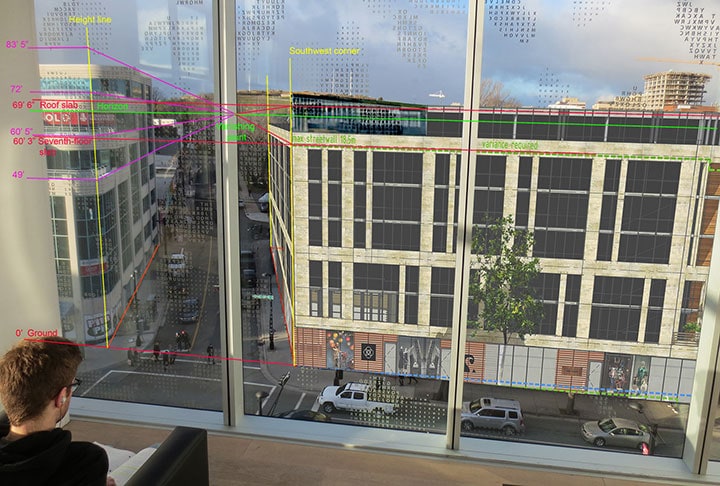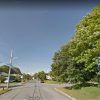Now that Doyle Block on Spring Garden Road is nearing completion, we can finally do some real-world fact-checking on an earlier public dispute about its impact on the Halifax Central Library. First, here’s the background:
Morden Schmidt, of Schmidt Hammer Lassen Architects in Copenhagen, was the lead designer of the Halifax Central Library. In 2014 he explained why its elevated axial view of Citadel Hill was so important in the design:
The historical axis between the Halifax Citadel and the Halifax Harbour, crossing right through the library site, is reflected in the orientation of the top floor of the building containing the Halifax Living Room, hereby providing not only a unique view but also an understanding of the city’s historical heritage.

After the library opened in 2014, the projecting Living Room on the top floor became a popular destination for both citizens and visitors. We appreciated the grand civic quality of the room and the urban experience of being elevated and aligned with Citadel Hill.
In 2015, Westwood Construction submitted a proposal to city hall for an apartment building across from the library. It was as tall as possible within HRM’s height limits for the property. This design was approved by HRM’s Design Review Committee, based on drawings of the building itself: plans, elevations, and a site plan. HRM’s approval process does not require a developer to show how a proposed building relates to its surroundings: no extended street elevations, site model, or urban perspectives.
In January 2016 I wrote an editorial for the Chronicle-Herald, pointing out that the Library’s axial view of Citadel Hill was at risk due to this proposed apartment block. I noted that city hall had not legislated that this new civic vista be protected.
Later, I constructed a perspective to verify that the height and massing of this apartment block would block the Library’s view of Citadel Hill. My perspective was generated from a photograph taken from the Library, dimensioned drawings of Queen’s Court (to the west), dimensioned drawings of the Doyle Block proposal (to the east), and a knowledge of perspective geometry.

In March 2016, the developer, Danny Chedrawe (Westwood Construction), disputed the accuracy of this perspective in a series of interviews at local radio stations and newspapers. Here are some of his comments:
I can tell you that rendering is inaccurate. We are not blocking the view of Citadel Hill … We’re respecting what the library has done for our community, not taking away from it. – The Coast
I can assure the public that after this building is built, there’s still going to be a tremendous view of Citadel Hill … I’m saving the view because I think it’s important.– CBC
A rendering was circulated a few months ago saying we’d be blocking a view from the library. The rendering was inaccurate and it wasn’t properly done … There are tremendous views of the Citadel and Halifax Harbour now, and I can say with confidence that tremendous view will remain after we build.– Chronicle-Herald
After returning from a business trip, I responded to these accusations in an open letter to the same radio stations and newspapers. I described how my perspective was constructed and reiterated that the Library’s view of Citadel Hill would be blocked by Doyle Block. Only one newspaper acknowledged my letter: the Halifax Examiner, which published it online.
After learning of this impending collision, HRM’s Planning and Development department did not negotiate a reduction to the height limit for the west part of Doyle Block to preserve the Library’s axial view of Citadel Hill. HRM Council also did not act.
Two years later, Doyle Block (now called The Doyle) is nearing completion. It has the same height and massing, but different facades. Looking back, we can see that my perspective was accurate and that Mr. Chedrawe’s public statements were false. The Library’s elevated view of Citadel Hill lasted only three years.

At this point, one might expect this article to switch from facts to rhetoric: by commenting on the circumstances that led to this outcome, by citing this as an example of broader development practices in Halifax, or by comparing Halifax’s urban and architectural standards to those in other cities. But no: I won’t add spin to the facts. There has been too much spin and too many alternative facts. I won’t speculate on other people’s intentions, lay blame, ask for an apology, or propose how the public might be compensated for this loss. I also won’t suggest ways to improve HRM’s development approval process. Editorials by the Willow Tree Group (including my own contributions) have said enough about these topics and remain online for those who are interested.
For the record, let’s just summarize the facts:
- The library’s elevated axial view of Citadel Hill was an important part of its urban design.
- Now that The Doyle has been built, this view of Citadel Hill no longer exists.
- HRM’s Planning and Development department and Regional Council did not protect this new urban axis through legislation or negotiation.
- It’s possible to construct an accurate perspective using a photograph, measurements, and geometry. The perspective I constructed in 2016 was accurate.
- Danny Chedrawe’s statements that his building would not block the Library’s view of Citadel Hill were false.
Steve Parcell is a Professor at the School of Architecture, Dalhousie University. This article was first published on the Willow Tree Group website. It is re-published here with the kind permission of the author
If you can, please support the Nova Scotia Advocate so that it can continue to cover issues such as poverty, racism, exclusion, workers’ rights and the environment in Nova Scotia. A paywall is not an option, since it would exclude many readers who don’t have any disposable income at all. We rely entirely on one-time donations and a tiny but mighty group of dedicated monthly sustainers.
Subscribe to the Nova Scotia Advocate weekly digest and never miss an article again.




I’d go a step further and call Chedrawe a bloody liar with no concern for anything but the bottom line. His firm should be banned from developing anything in HRM after this.
Great work by Steve Parcell. Why doesn’t the city demand real 3-d models instead of fictional renditions that developers create? Why was Mr. Parcell bullied without anyone from city planning doing some fact-checking?
The “planning” travesty continues. On Sept 24th the Peninsula Planning Advisory Committee (PAC) and on Sept 26th the Heritage Advisory Committee (HAC) will meet to discuss the 4 towers (16, 20, 23, 29 storeys) planned for a single block of Spring Garden Road, Robie, College next to Carlton St. Carlton Street is one of Halifax’s only designated streetscapes.
Dozens of affordable small-scale commercial and residential units will be torn down. There are no 3-d models or drawings of what this will look nor what the cumulative outcome of adding these 4 towers + two others that Killam properties is planning to the already existing 7-towers in this neighbourhood ON THE HALIFAX COMMON. How can the effect of the resulting shade, wind or traffic be considered with individual projects?
In 2012 the city was asked that this area be considered as a heritage conservation district. It was shown that the targeted density for the area could be achieved with in-fill of 4-6 storeys and Killam’s approved 17-storey next to Campbell Cemetery. These towers are unnecessary. The public does not support these projects. But as with the building opposite the library they march forward.
Former Toronto Chief City Planner Jennifer Keesmat in her review of the Centre Plan warned that Halifax was unnecessarily losing too much heritage and character. And becoming a dog’s breakfast.
Please submit your concerns to the PAC and HAC-write to clerks@halifax.ca about Case 20218 and Case 2076.
I learned of this on face book post this morning and as I do not live in Halifax, was not aware of the build up (pun intended) to this moment of proven clarity. What a shame. What a disgrace. People will point their finger at the developers and rightly so, but the final decision for approval rests with the council in general and the PAC in particular. It is beyond comprehension that a scale model with a broad reach of the surrounding area is not required. That simple process would eliminate these thefts and make no mistake, they are thefts. Anyone who proposes the construction of buildings that has negative affects on the surrounding area, including historical elements, is stealing from the general public and in this instance, diminishing the work of an accomplished architect’s vision.
The new Public Library is widely applauded as an architectural gem and was listed as one of the top 20 best designs in the world, a year or so ago. Part of its impact was the intention to create something very modern, but with an eye on the past… literally… a view of one of the oldest fortresses in the country and the most important land mark in this area…. seen from the futuristic, glass topped section of a bold, new creation. The blocked view makes a mockery of that.
Surely the old and the new can sit side by side, respectfully and in a complimentary way, as they do all around the Western World, but it takes thought and consideration to accomplish this. The Schmidtsville Group (face book page in this name) have shown how valuable heritage can be to tourism and economic growth. Their submission of the Spring Garden Road business section and the area reaching from there down to South Street (known as Schmidstville) to a national competition looking for the ‘Greatest Neighbourhood In Canada’, came in FIRST. link http://greatplacesincanada.ca/gpic_places/spring-garden-roadschmidtville/ What does this say to a council, any council, whose primary concern is making money above all else? It says that in feeding the greed of those wishing to exploit desirable areas, without wiping out the work of those who originally created it, you have to have a plan and then stick to it.
I understand that people living in downtown, core areas is an important part of urban renewal and economic improvement. It’s very healthy and desirable in curbing the sprawl, cutting down on cars and to creating communities, where hopefully people feel connected and invested in their surroundings. It’s equally important that this be done well, with intelligence and the benefit of research into the good, the bad and the ugly that has taken place elsewhere.
It’s sad and ironic to see a fortress that once protected the city and its people, find itself with little protection from those who wish to dwarf and diminish it, while simultaneously capitalizing on its charm. Makes you wonder what those old cannons would do were they still able to defend against territorial threats and takeovers. On second thought, perhaps best not to wonder, since today’s enemy is within and increasingly close range. Hats off to all the groups challenging the lack of methodology in this vitally important facet of city life.